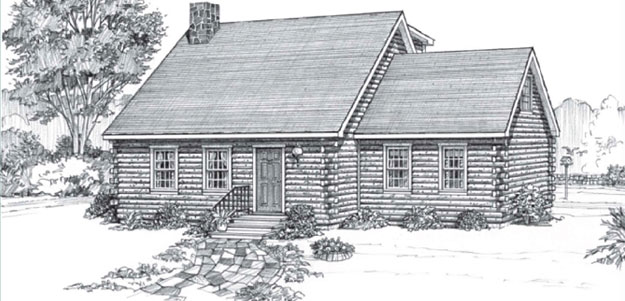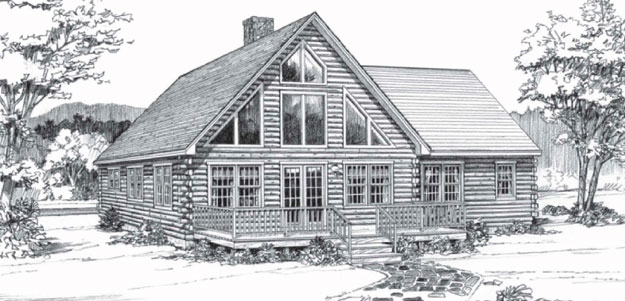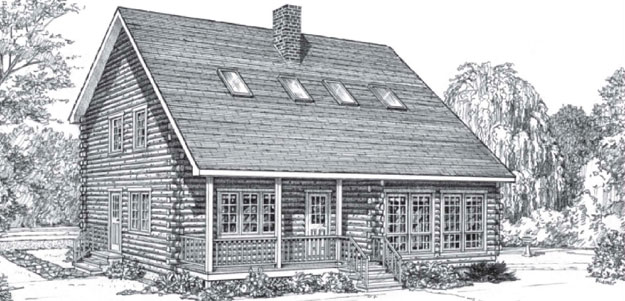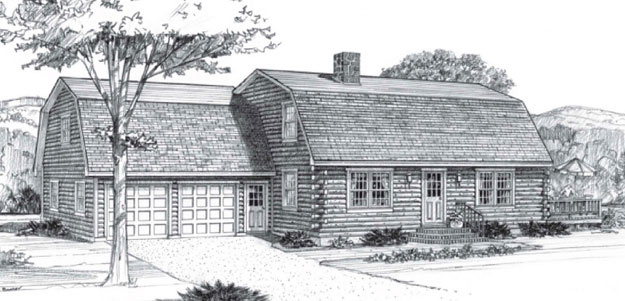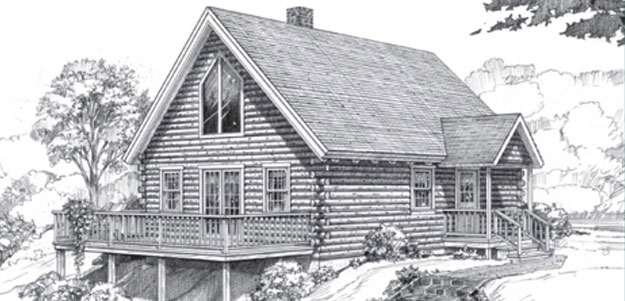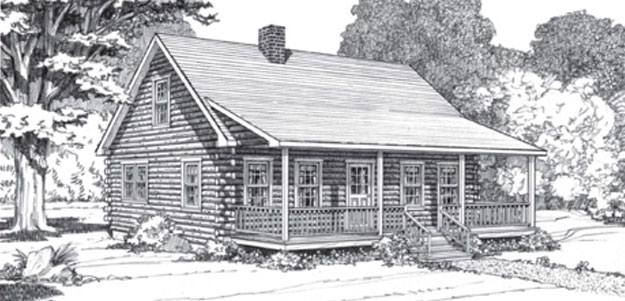3 Bed 2 Bath 2 Levels 1462 Square Feet This charming home will delight you with its three bedrooms and spacious cathedral ceiling living room. Its simplicity provides an exceptional opportunity to create an atmosphere of warmth and relaxation in any setting. Related Documents: Printable Floor Plan (PDF) Printable Sketch/Render (PDF)
