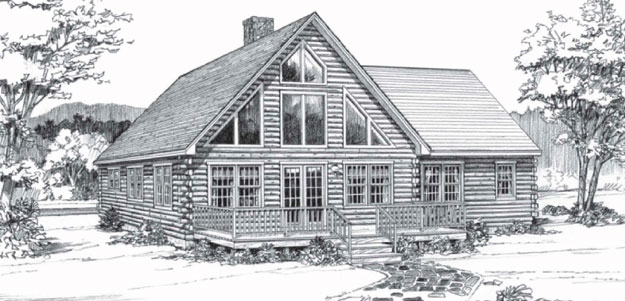3 Bed 2 Bath 2 Levels 2012 Square Feet
The Oquossoc’s spacious layout will make gathering with friends and family a welcomed event. An open floor plan is highlighted by a 27′ x 15′ cathedral ceiling great room with a dramatic glass front gable. Patio doors provide access to an attached deck. The 15′ x 15′ master bedroom has its own full bath. Bedrooms #2 and #3 share a full bath. An 18′ x 14′ loft with panoramic views provides lots of room to entertain or accommodate overnight guests. Life doesn’t get any better than this.
![Oquossoc[1]](https://www.mainepineloghomes.com/wp-content/uploads/2015/07/Oquossoc1.png)
Printable Floor Plan (PDF)
Printable Sketch/Render (PDF)
