If you are looking for solitude and comfort, you’ll love the great Stow vacation cabin, with its 20’x24′ living area, large 12’x20′ sleeping loft and 6’x20′ covered porch. First Floor (Click to enlarge) Loft (Click to enlarge)
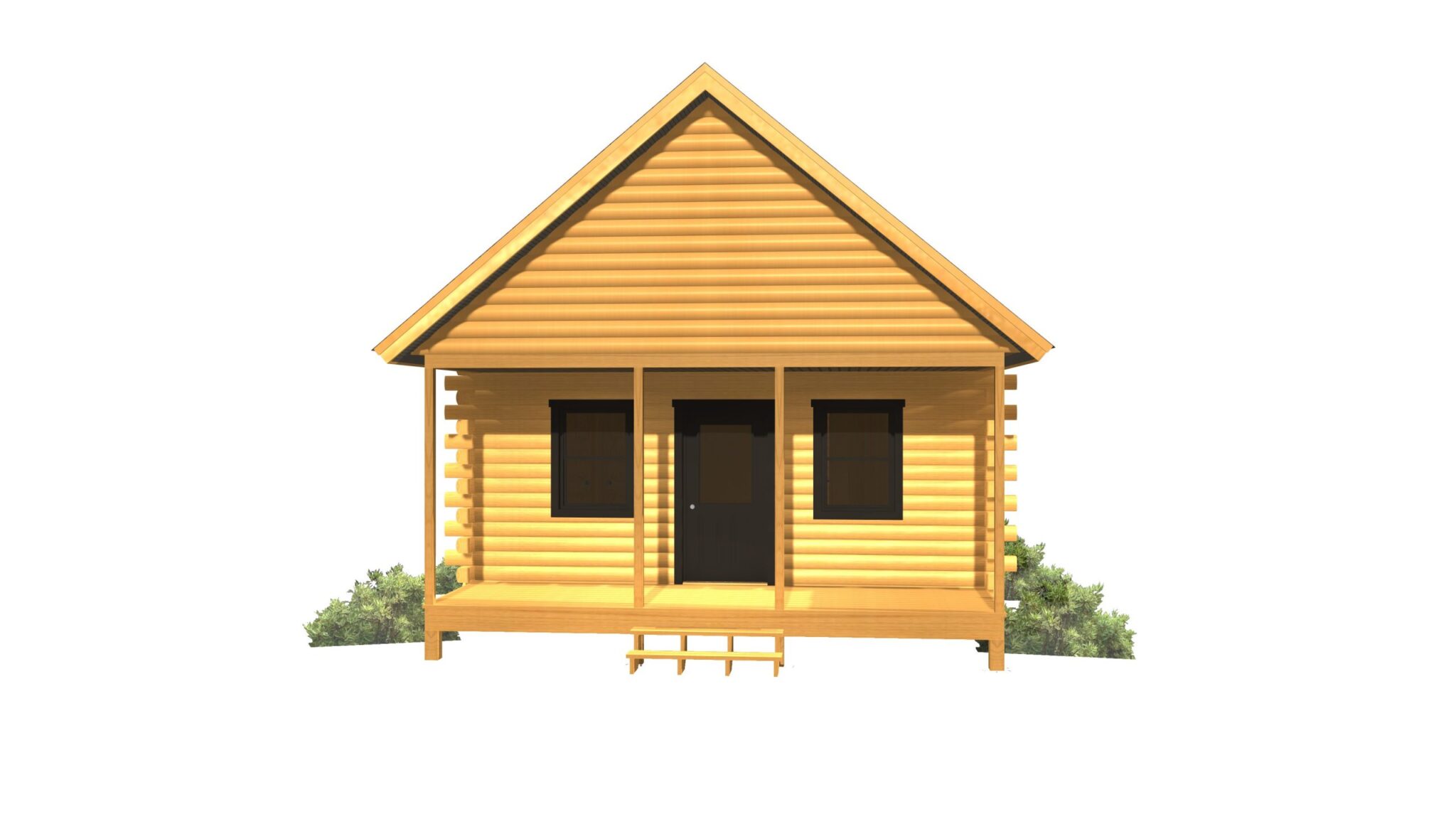

If you are looking for solitude and comfort, you’ll love the great Stow vacation cabin, with its 20’x24′ living area, large 12’x20′ sleeping loft and 6’x20′ covered porch. First Floor (Click to enlarge) Loft (Click to enlarge)
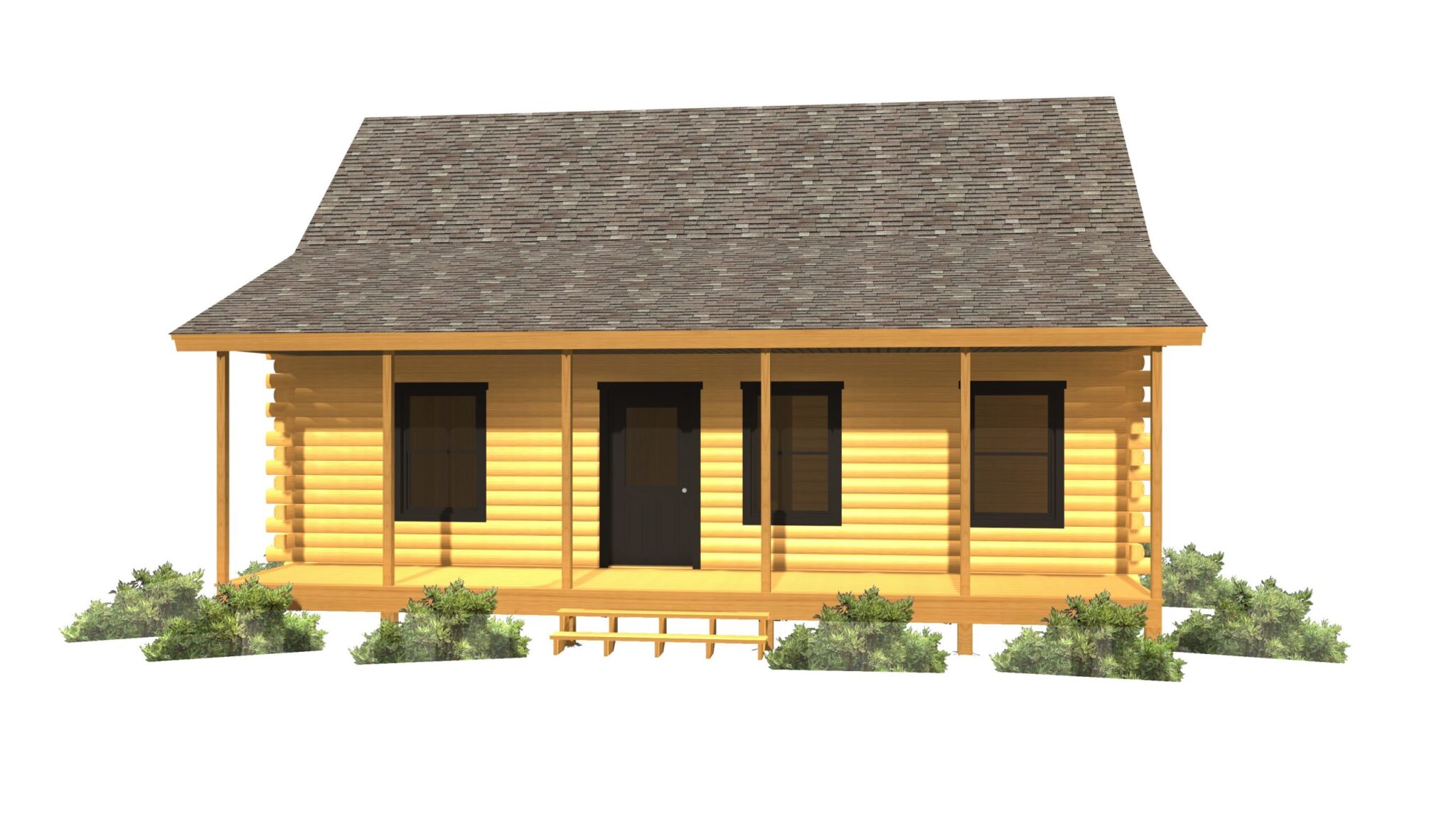
With a 204 sq. ft. L-shaped sleeping loft, the 20’x32′ Saco has lots of room for family and friends. Sit back and enjoy the view from a large 6’x32′ farmer’s porch. First Floor (Click to enlarge) Loft (Click to enlarge)
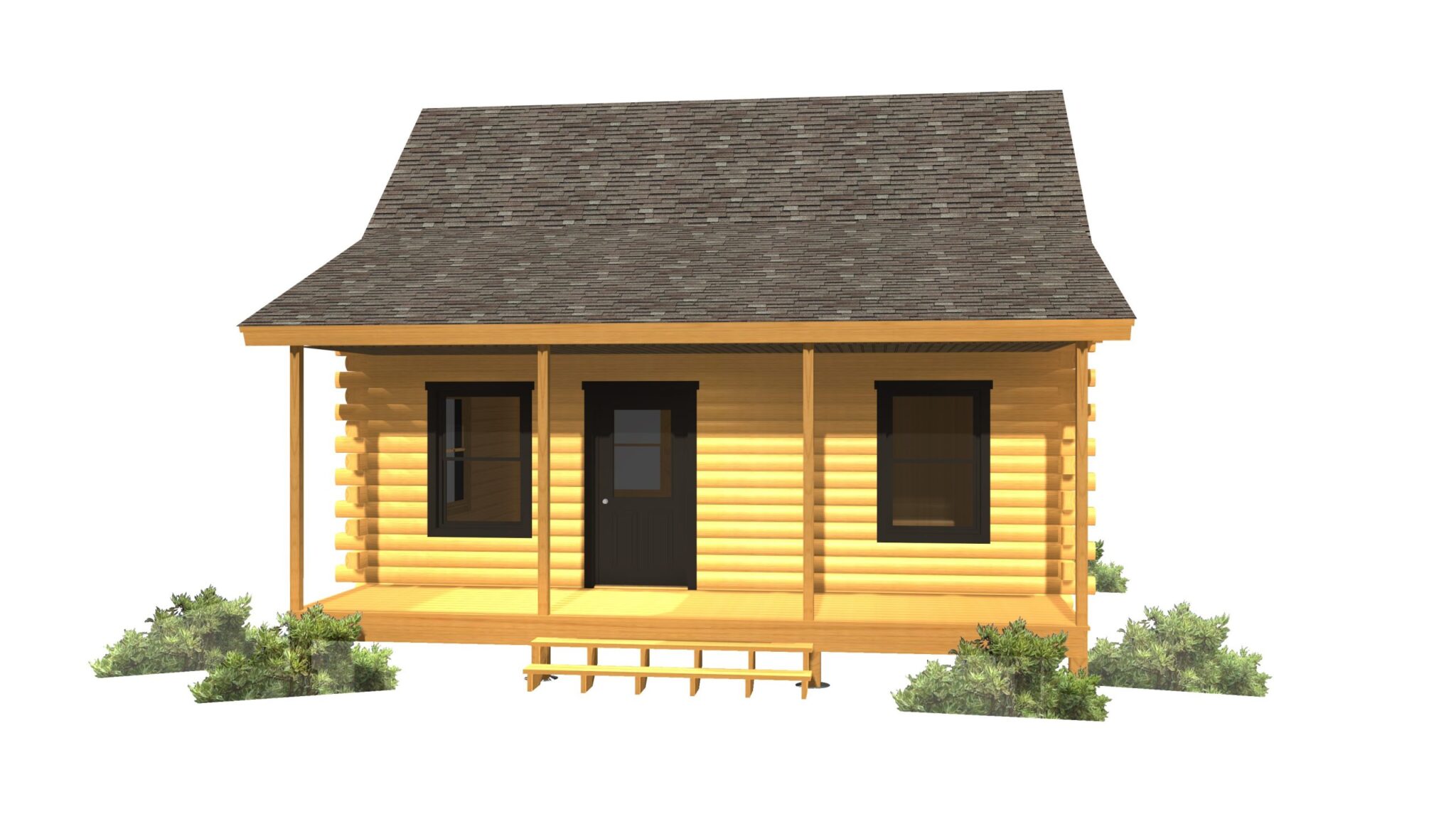
Whether you’re by the water or in a secluded location the 18’x24′ Milo has it all, including a 12’x18′ sleeping loft and a 6’x24′ farmer’s porch. First Floor (Click to enlarge) Loft (Click to enlarge)
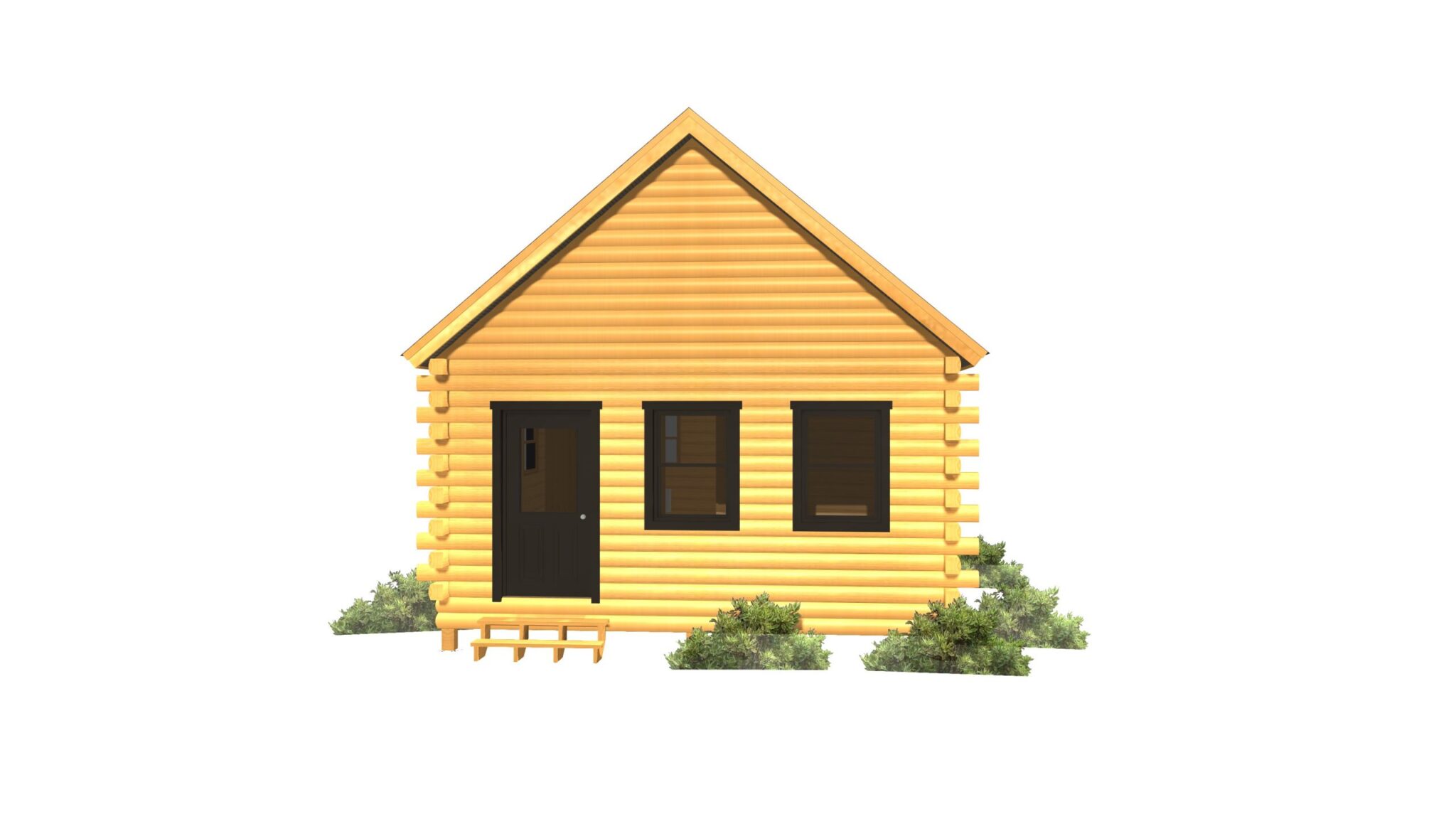
Don’t let the simplicity of the Etna fool you. This spacious 18’x20′ cabin is ideal for any outdoor adventure, free of commotion and stress. A 10’x18′ loft provides extra sleeping room. First Floor (Click to enlarge) Loft (Click to enlarge)
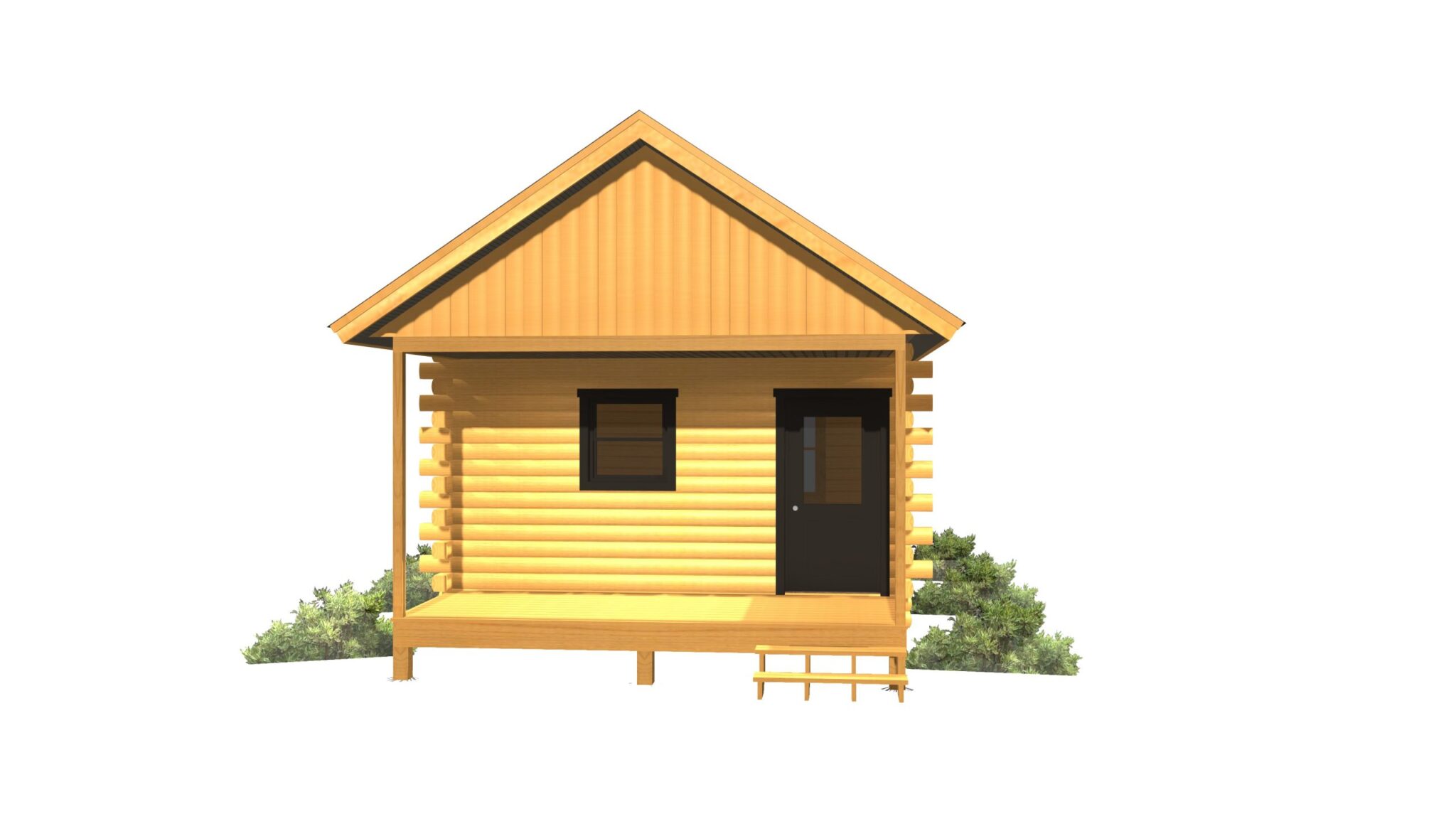
Pack your gear and head to this 16’x20′ cabin for a weekend of hunting or fishing. A 6’x16′ covered porch completes the Eden package. Floor Plan (Click to enlarge)
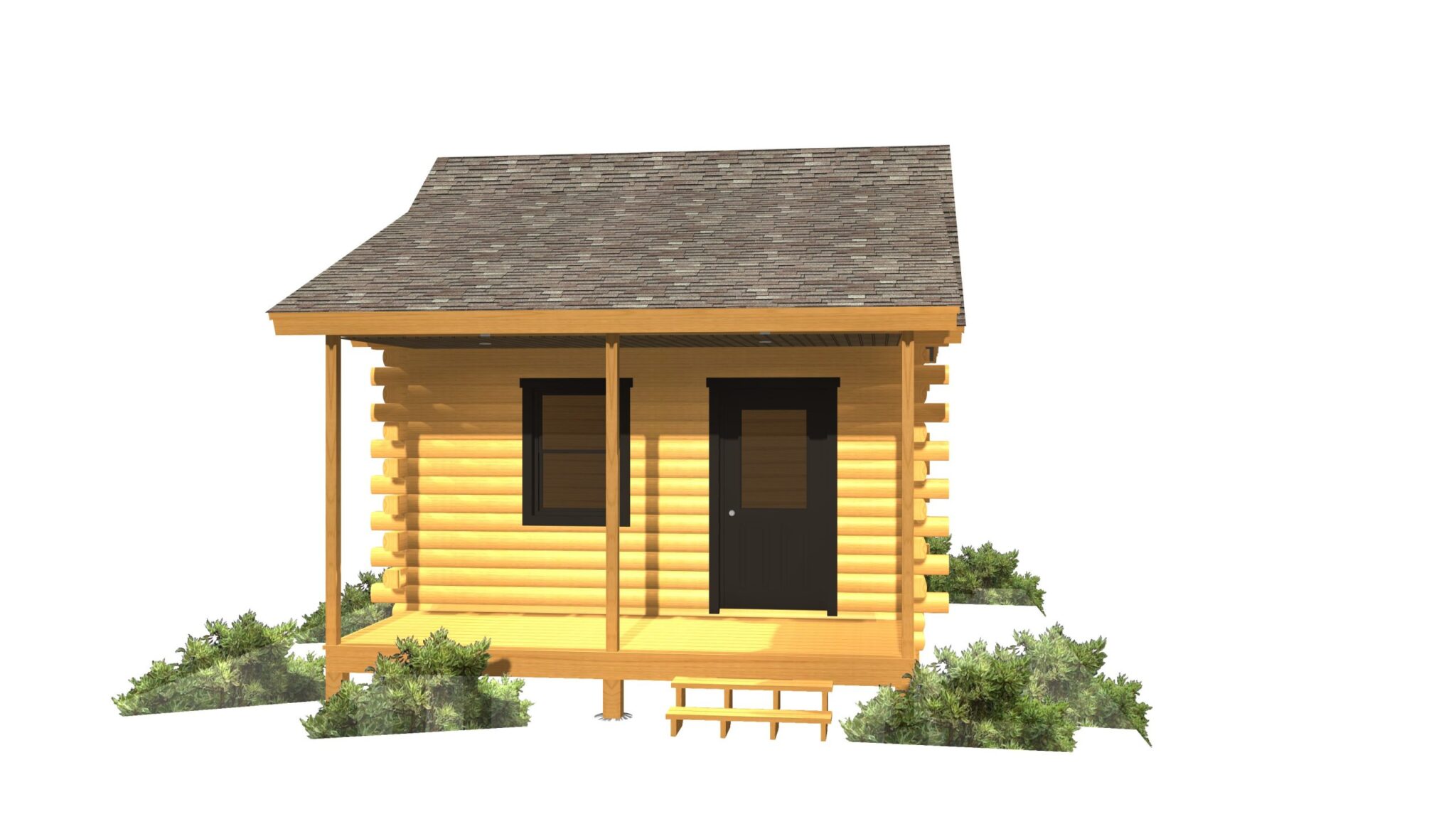
14’x16′ cabin with a farmer’s porch The little cabin with all the rustic tradition. Perfect for a qiet retreat, you’ll enjoy a peaceful get-away in this natural beauty. The 14’x16′ cabin includes a 5’x16′ farmer’s porch. Floor Plan (Click to enlarge)
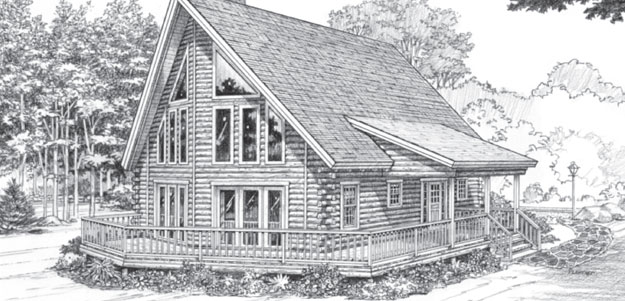
2 Bed 2 Bath 2 Levels 1618 Square Feet Bring your panoramic views inside with the Androscoggin’s dramatic prow front and open floor plan. The spacious living/dining/kitchen area provides an ideal setting for entertaining friends, or simply enjoying a quiet evening by the fire. Sliding doors lead to an open deck and covered porch allowing…
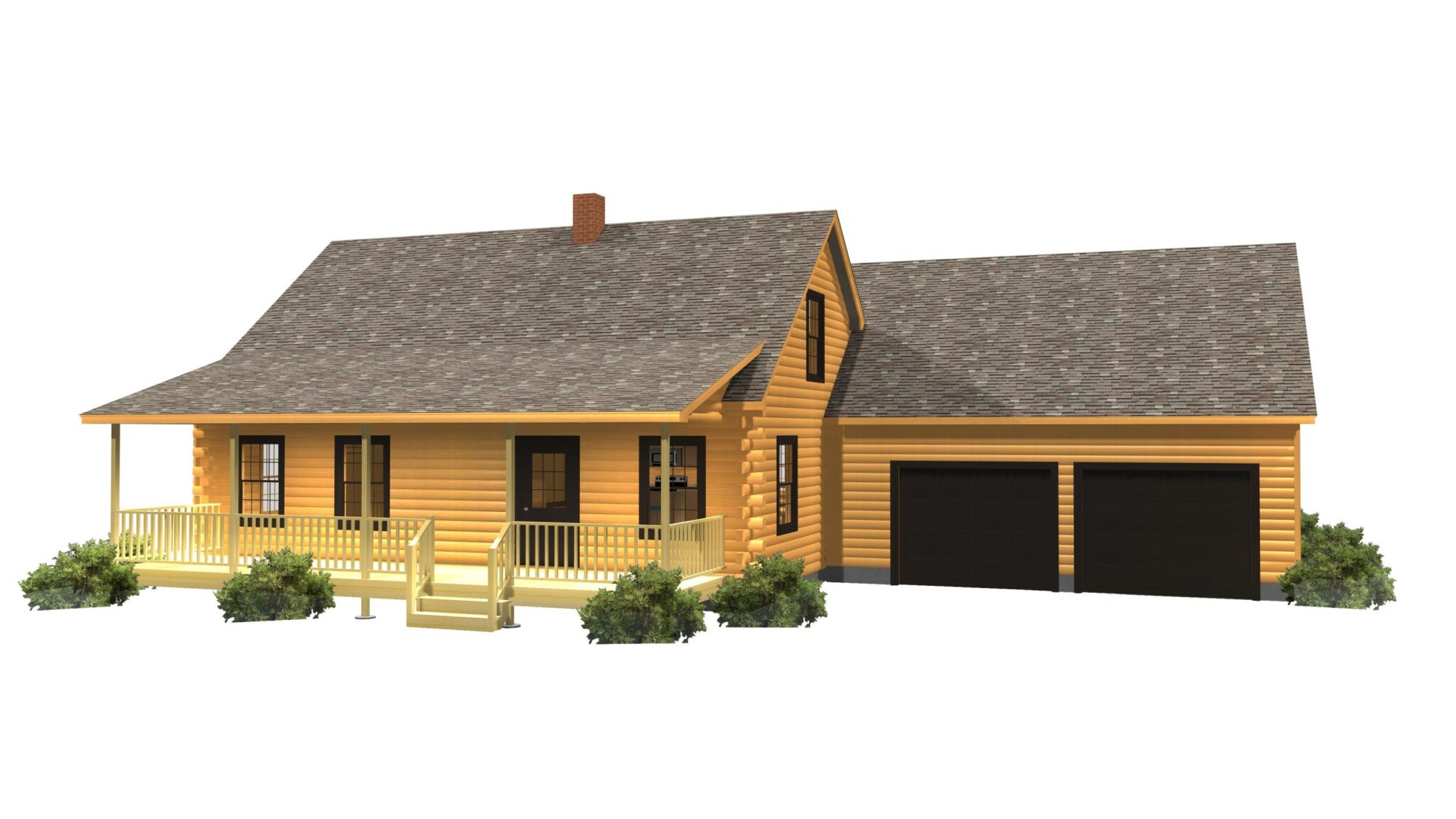
3 Bed 2 Bath 2 Levels 1400 Sq ft. For the traditionalist who enjoys the finer things in life, the Baxter puts it all together perfectly. This classic log home, with its three cozy bedrooms and full-length porch (that can be screened-in) also includes two full baths. The attached two-car garage has a second story…
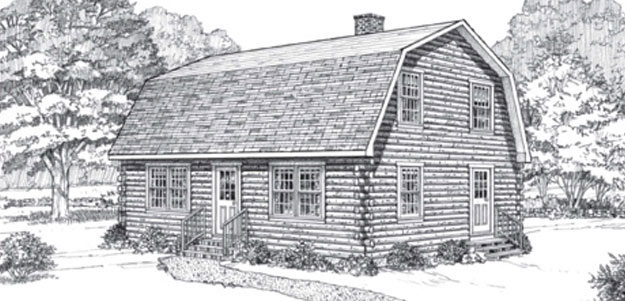
3 Bed 1.5 Bath 2 Levels 1564 Sq ft. A classic gambrel roof design and a spacious comfortable interior combine to make the Bigelow a home for gracious living. Three bedrooms and 1 1/2 baths provide plenty of living area, while its traditional style fits into any setting you choose. Related Documents: Printable Floor Plan…
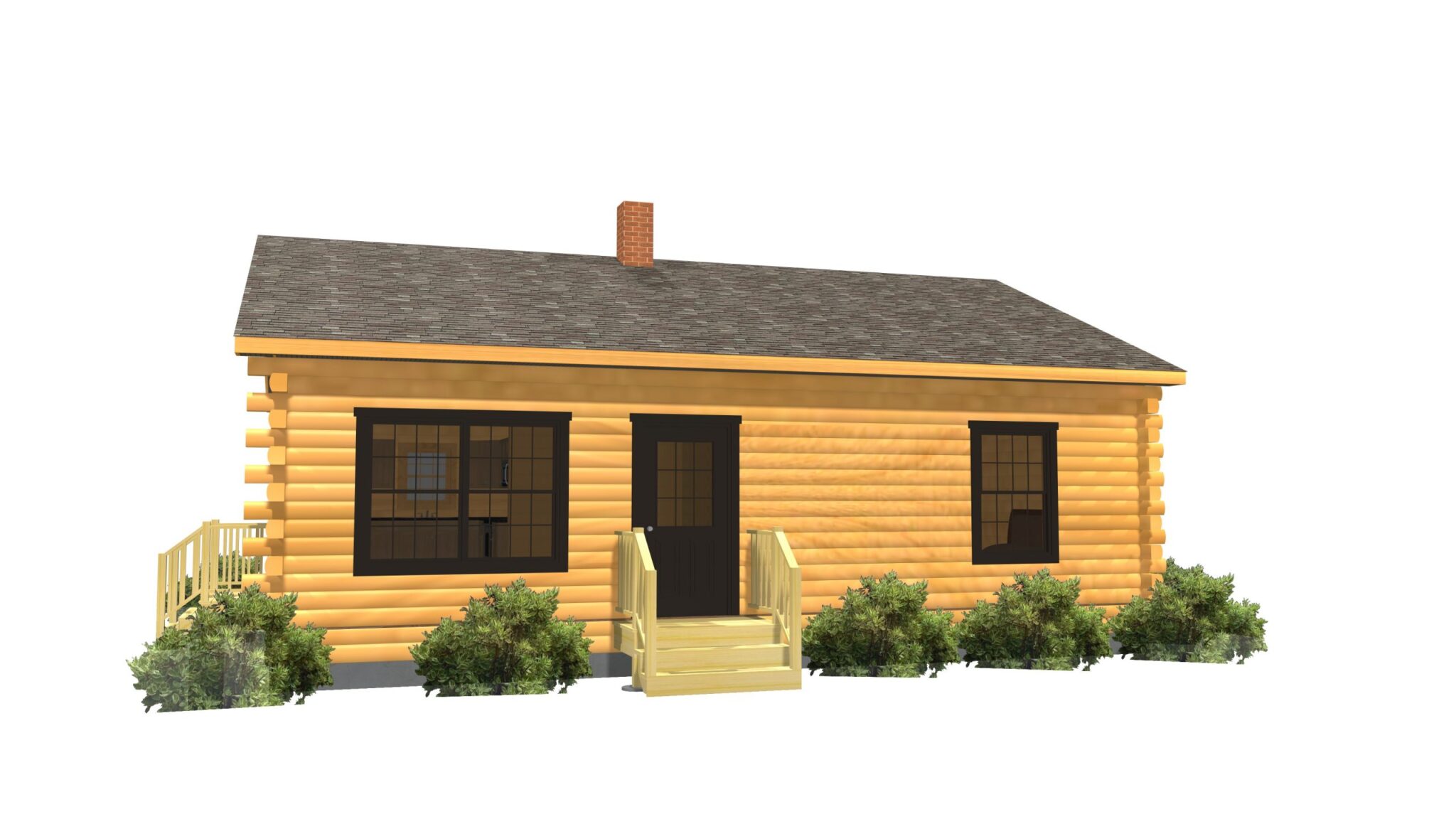
2 Bed 1 Bath 1 Level 768 Sq ft. The convenience of one-story living makes the Carrabassett a perfect two-bedroom second or retirement home. Measuring 26’x32′, its simple clean lines and spacious rooms combine to make a dignified home that blends beautifully with a natural setting. Floor Plan (Click to enlarge)